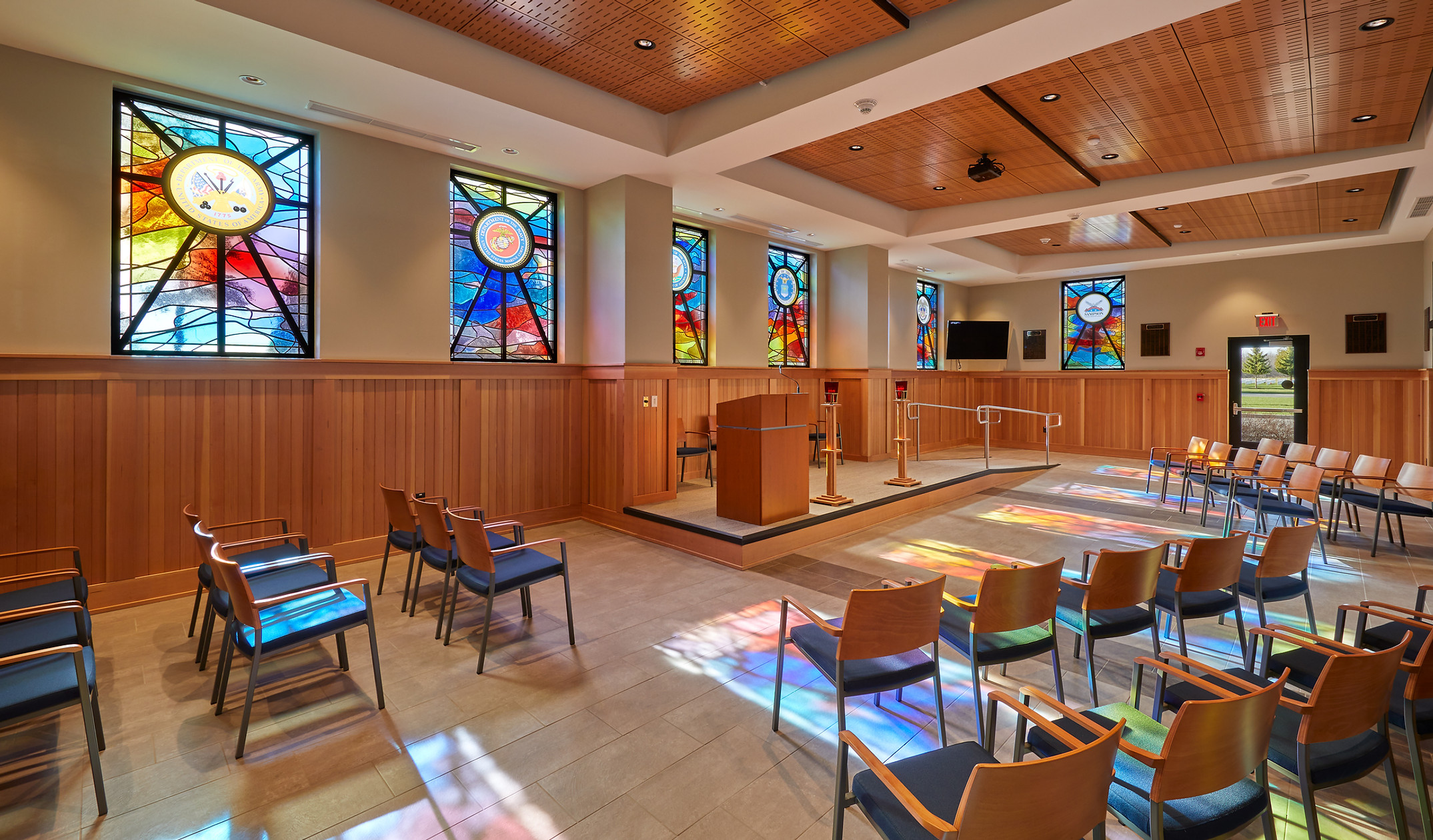
Sampson Veterans Memorial Cemetary Administration Building & Sanctuary
Romulus, New York
Winner of 2023 AIA Rochester Design Excellence Award
HISTORICAL BACKGROUND: The Sampson Veterans Memorial Cemetery is located on one of the most significant military sites in New York State's Finger Lakes Region. On the eastern shore of Seneca Lake, it was initially developed as a World War II Naval Training Station, and later rededicated as a Korean War Era Air Force Basic Training Center. The Cemetery site is located on 162 acres in the southern part of the property. In 2011, Seneca County secured just enough funding to stabilize and renovate the building shell of the base’s original firehouse so that it could serve as the future Cemetery Administration Building and Sanctuary. The interior of the building was mothballed until additional funding could be obtained.
EXTERIOR RENOVATION: With available funding from the County and the State, our firm was commissioned to renovate the exterior shell of the original firehouse. It was completed in 2012. This project enabled the stabilization of the structure. After 8 years, in 2020, the County was able to secure enough funding to complete the project, renovate the interior, and put the building into use to serve the cemetery.
INTERIOR RENOVATION: The building program was established by adhering to the National Cemetery Administration (NCA) Facilities Guidelines. The original firetruck bays were redesigned as a multi-functional space to serve as a formal entry foyer and an assembly space for interment ceremonies. Also located on the first floor, a reception area, honor guard prep room, restrooms, storage and mechanical spaces were arranged. The building’s hose tower was repurposed as a shaft for a new elevator and carillon system, and the remaining stairwell was restored. The second floor houses the operations center, offices, record storage, and meeting spaces for the cemetery staff.
DESIGN: A natural palette of interior materials was selected to complement the building’s exterior, while providing durable surfaces for ease of maintenance and longevity of design. A primary design theme was the use of transparent window walls to strategically separate space, while allowing natural light to fill the interior. The transparency also provides views for the staff out to the surrounding cemetery grounds.
The design team worked closely with a local stained-glass studio to develop colorful windows that integrate the US Armed Forces emblems with abstract landscape shapes evocative of the Finger Lakes Region. The custom designs were developed by close collaboration with the artist and the Owner. Specific glass pieces were selected based upon their unique color-profile and depth. The stained-glass windows were integrated with interior storms, and installed in the west-facing openings. This orientation promotes a dramatic permeation of color throughout the ceremonial space in the afternoon.








