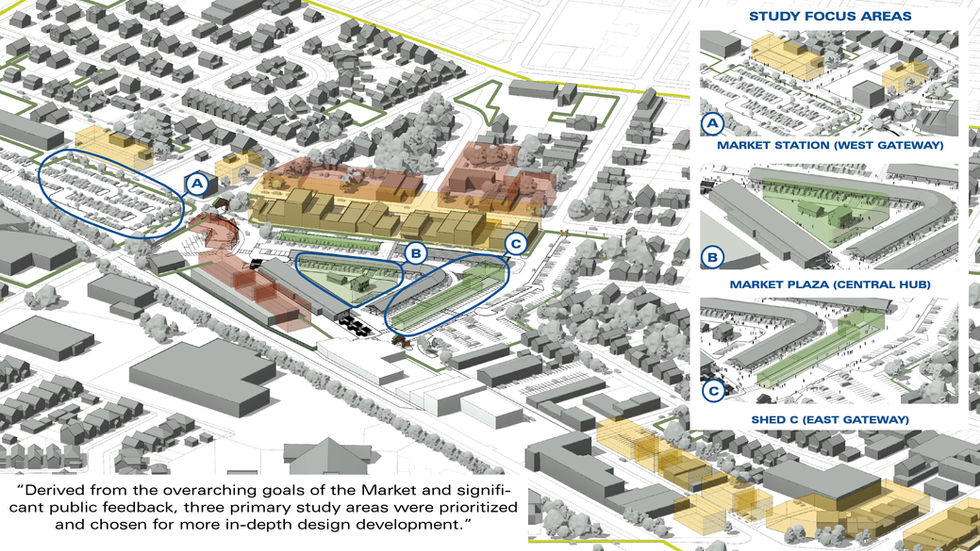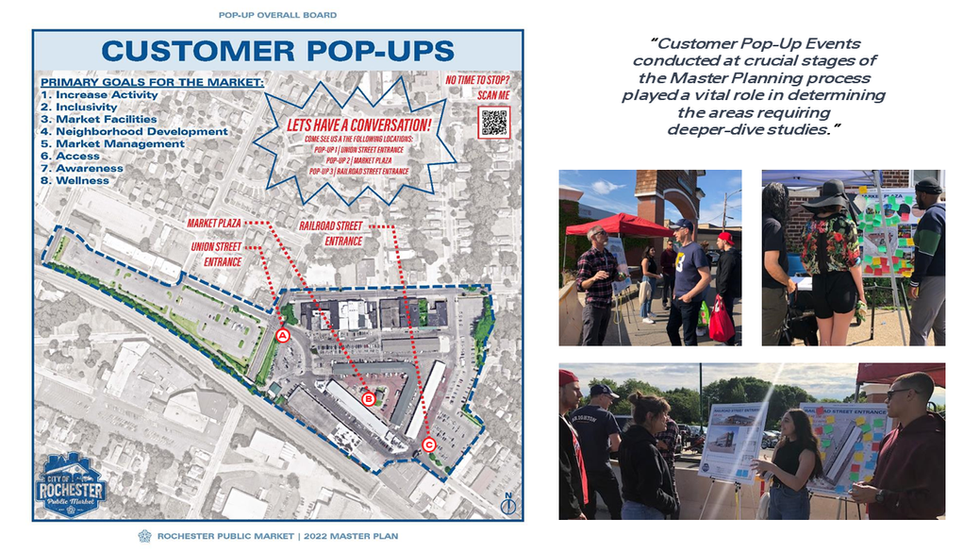
Rochester Public Market - 2022 Master Plan
Rochester, New York
BACKGROUND:
The City of Rochester retained our planning and architectural consultant team to spearhead a Master Plan initiative that focused upon future development opportunities to bolster the historic Rochester Public Market and its surrounding neighborhood. Multiple study areas were identified by the team, City staff, the steering committee, and the public. Throughout the process, each study area was thoroughly assessed, while new opportunities for investigation emerged.
MASTER PLAN:
Derived from the overarching goals of the Market, and significant public feedback gathered through multiple outreach events, three primary study areas were prioritized and chosen for more in-depth design development. They included:
Market Station Concept – West Gateway (Transportation & Housing): Inspired by an access and mobility study of the neighborhood, and explorations of an underutilized adjacent parking lot, the Market Station Concept emerged. Envisioned as a multimodal drop-off point, the concept presents a transit-oriented, mixed-use, mixed-rate development solution for the Market District.
Market Plaza Concept – Central Hub (Gathering): A concept that seeks to rejuvenate the market's original focus on pedestrians while respecting the historical layout of the market.
Shed C Concept – East Gateway (Multi-Purpose, Vending & Events): An in-depth architectural exploration for a new enclosed multipurpose venue to house vendors, events, and activities.
Resulting from a thorough year-long study, the 2022 Rochester Public Market Master Plan provides a comprehensive overview of specific recommendations for proposed development opportunities. This effort has cued up future development to support the Market’s goals ranging from mobility and access, to housing, to customer amenities, to enhanced vendor space, and the introduction of multi-purpose event spaces. The plan includes associated construction cost projections, strategically designed to plan for, and achieve, the Market’s initiatives through practical and tangible enhancements.
DESIGN PHILOSOPHY:
In tackling a highly intricate environment, the Master Plan leverages the inherent logic of the original 1905 market configuration, while adapting to evolving trends in market vending. Additionally, by embracing an agrarian philosophy that prioritizes form over function, the architectural vision is deliberate, straightforward, and timeless. The Market Station Concept specifically addresses transportation and housing needs. The Market Plaza Concept seeks to breathe new life into the market's original pedestrian-oriented core, while the Shed C Concept imagines a new enclosed multipurpose building that is strategically integrated into the existing layout of the market.








